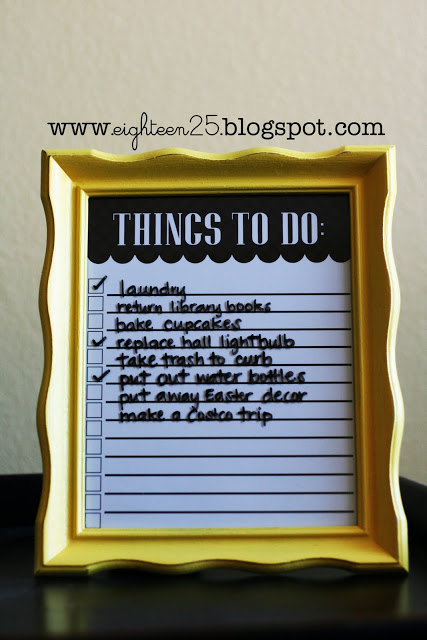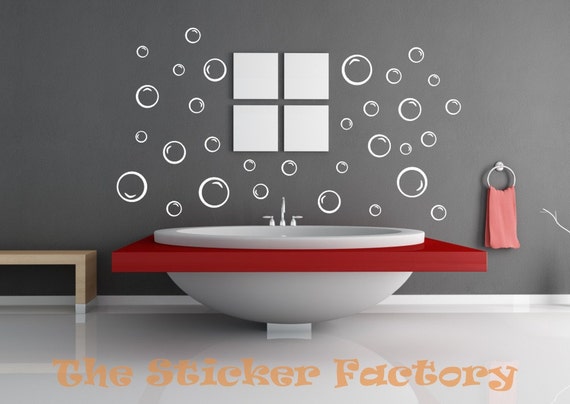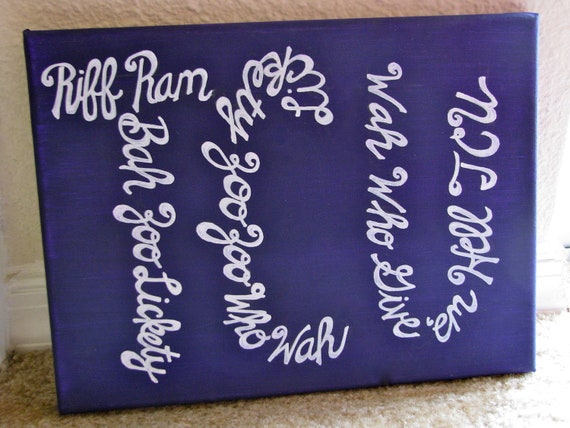The kitchen may just be my favorite part of the house. It makes me smile every time I walk into the room. You know, it IS my favorite part of the house.
We put in a giant fridge and freezer (my husband was inspired by the one in the X Men movie) that actually turned out to be more affordable than we thought!
Custom recessed lighting:
Moroccan tile backsplash:
Painted cabinets:
My husband designed the transition for tiles (I liked that it it mimicked the diagonal layout of the tiles).
It wasn't always this pretty, though.
It was rather cave-like.
The tile was cracked in places and, well, just not pretty.
Is that wallpaper on the light fixture? And what is this, grocery store florescent lighting?
Oh goody, wallpaper with coordinating border.
THEY PUT A MASSIVE FAKE-GRANITE STICKER OVER ALL OF THE COUNTERTOPS?!
It. Had. To. Go. All of it.
(except the cabinets--the beadboard fronts were so neat!)
After I took down the wallpaper the contractor came in and primed and textured the walls. It looks a little ghostly but it's all part of the process.
You can see the cabinets over the fridge area were removed? We ripped out the built in desk area that was there so we could make room for the full size fridge and freezer set. Our contractor rebuilt the cabinets there so they wouldn't come down into a desk area anymore--they would now go straight across the tops of the fridge and freezer.
Accidents happen, especially when you stand on the island. Not to worry--they rebuilt it better and stronger than ever!
Instead of coming down and using florescent bulbs, the light fixture would now feature four LED recessed can lights bordered with crown molding.
The black and white checkered floor that I'd wanted since I was a kid! I wanted the kind I remembered in my great-grandmother's house. (It turns out hers was brown and white, but in my memory it was black and white!) It was tough to find true black and white and was a bit of a splurge, but it completes my dream kitchen!
The attached breakfast nook needed an overhaul, too.
Here are my before and after pictures from when I attacked the wallpaper!
The contractor prepped the walls...
And this is the end result! Eventually I'll add mint green accents throughout the kitchen and dining room but I'm in no hurry--I want them to be things I find as I travel or score in antique stores. The Sputnik light came from Lowe's (so much more affordable than the designer ones and it has just as much impact!). The diner set came from Craigslist and fits the room perfectly.
I hope you enjoyed the tour of my favorite part of the house! It's the fifties kitchen of my dreams!
Adi


















































